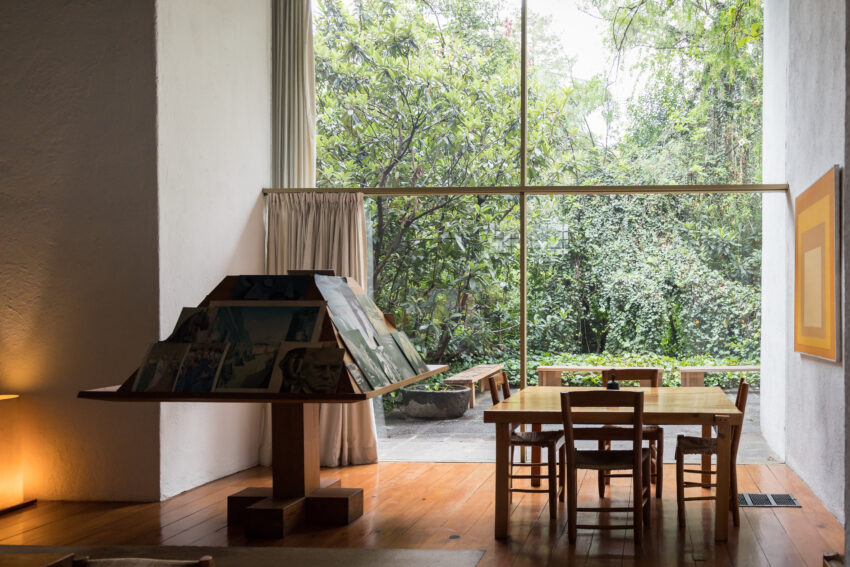The Luis Barragán House: an architectural gem in Mexico City

Mexico City is known worldwide for its cultural and culinary diversity; however, it has also been home to various political, social and artistic movements of great importance.
It is a metropolis that has granted growth opportunities to many musicians, writers, poets, filmmakers, painters and of course, architects. Among the latter, Luis Barragán stands out: the only Mexican winner of the Pritzker Prize (the most important award in the field of architecture).
Some of his influences
Luis Barragán was born in 1902 in the city of Guadalajara, in the state of Jalisco. His work is highly influenced by his childhood environment – the traditional Mexican haciendas. From these he rescues the high ceilings, lofts, thick walls and fountains, representative elements of his work.
In 1925 he graduated as a civil engineer and architect from the Escuela Libre de Ingeniería de Guadalajara. After finishing his studies, he took a two-year trip around the Mediterranean, an experience that marked a large part of his style. From here, he rescued the idea of wide walls and patios that shelter intimate spaces where natural light plays a very important role.
His work
On his return, he worked on the construction and remodeling of different houses in Guadalajara until 1936, when he moved to Mexico City. Settled in the Mexican capital, he continued with the development of houses until the 40s, when he began to stand out in the real estate business.
During this time he acquired a large plot of land on the old Calzada Madereros (currently Avenida Constituyentes), where he would install his iconic House-Studio. A few years later he became co-owner of a considerable area of Pedregal de San Ángel; here he developed an important housing complex that stands out for the incorporation of design into the natural space of the place.
The House
Luis Barragán’s House-Studio is considered a UNESCO World Heritage Site in Mexico and is an icon of contemporary architecture.
Its construction began in 1947 and was completed in 1948. It consists of two sections, the first is a large studio with a separate entrance; the second, his home made up of different carefully planned spaces.
The studio stands out for its use of wooden beams, a material widely used in Mexican vernacular architecture. It has natural light that bounces off a white wall to the outside and helps to expand it throughout the space. The yellow-topped ceiling highlights the beauty of the space.
The presence of the sacred is very important within the architect’s home. We can see this from the play of light to create an atmosphere of peace, the connection with the large garden and Nature; to paintings of saints and the arrangement of the furniture in an “L” shape that perhaps alludes to a cross. There is even a monastic lectern in the room to display photographs.
In addition to finding works by renowned artists such as Chucho Reyes, Josef Albers and José Clemente Orozco, the house has a rich library that is nourished by texts on art and architecture from different latitudes of the world.
Something that stands out in Luis Barragán’s architecture is the use of colors that make the spaces vibrate, a clear example is the roof terrace where it is said that he spent a long time dedicated to reflection.
Fortunately, you can contemplate this space in its maximum expression, since it still preserves the furniture and the way it was arranged since 1988, the year in which this illustrious architect died.
To enjoy this architectural gem, purchase your tickets on its official website. Keep in mind that this is a place that not only reflects the life and work of Luis Barragán but, according to his words, also invites you to discover yourself in solitude.
<<Only in intimate communion with solitude can man find himself. It is a good companion, and my architecture is not for those who fear it or avoid it.>>




